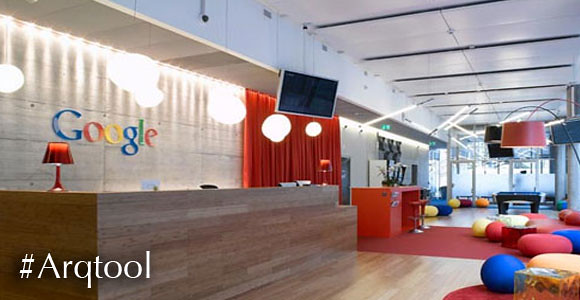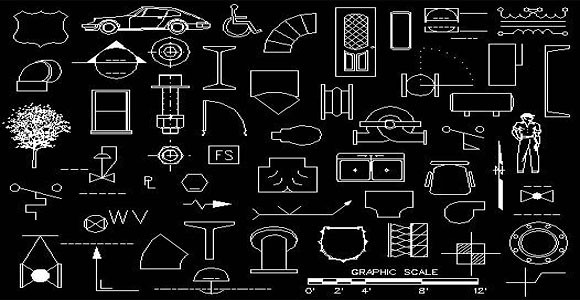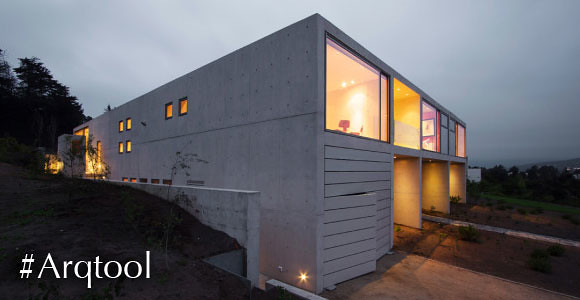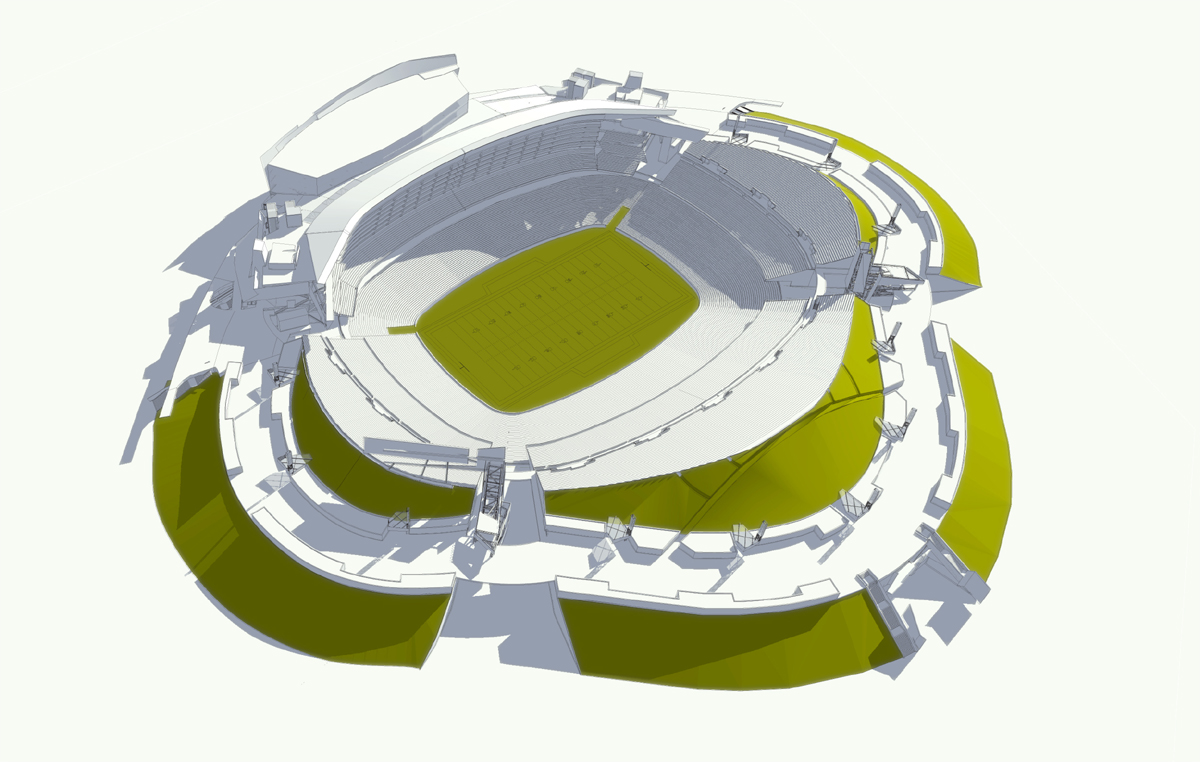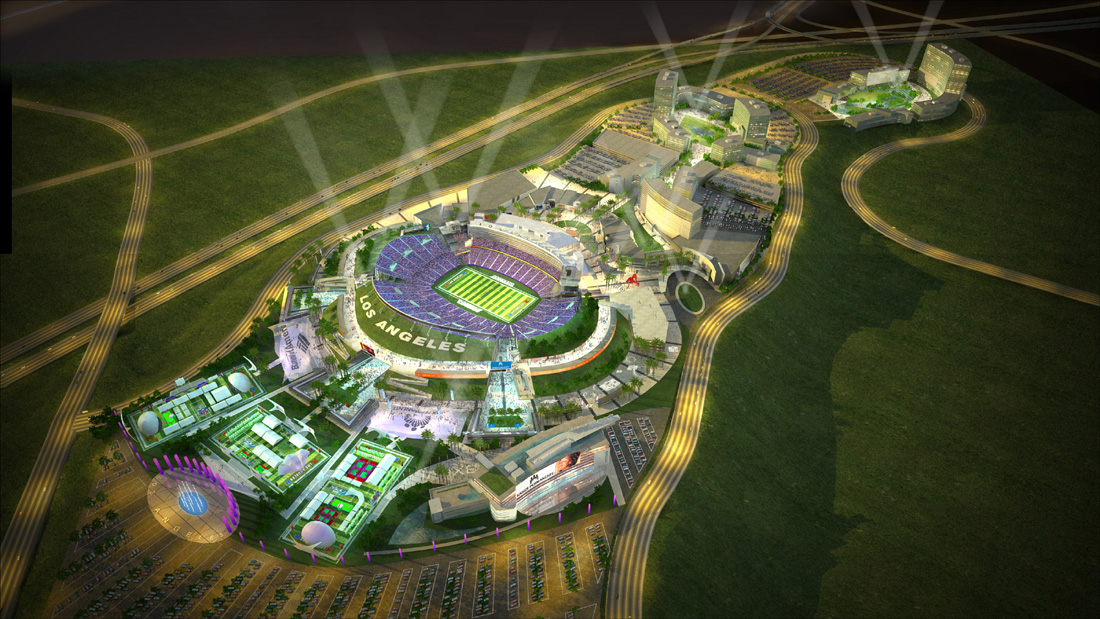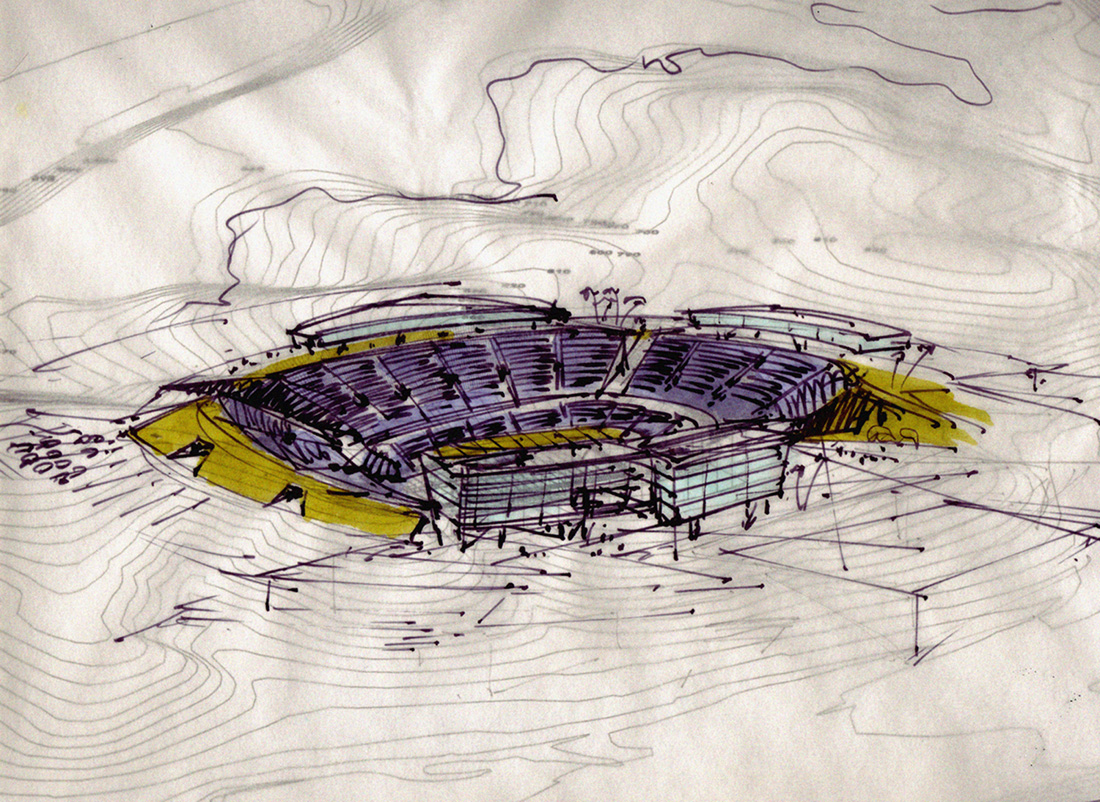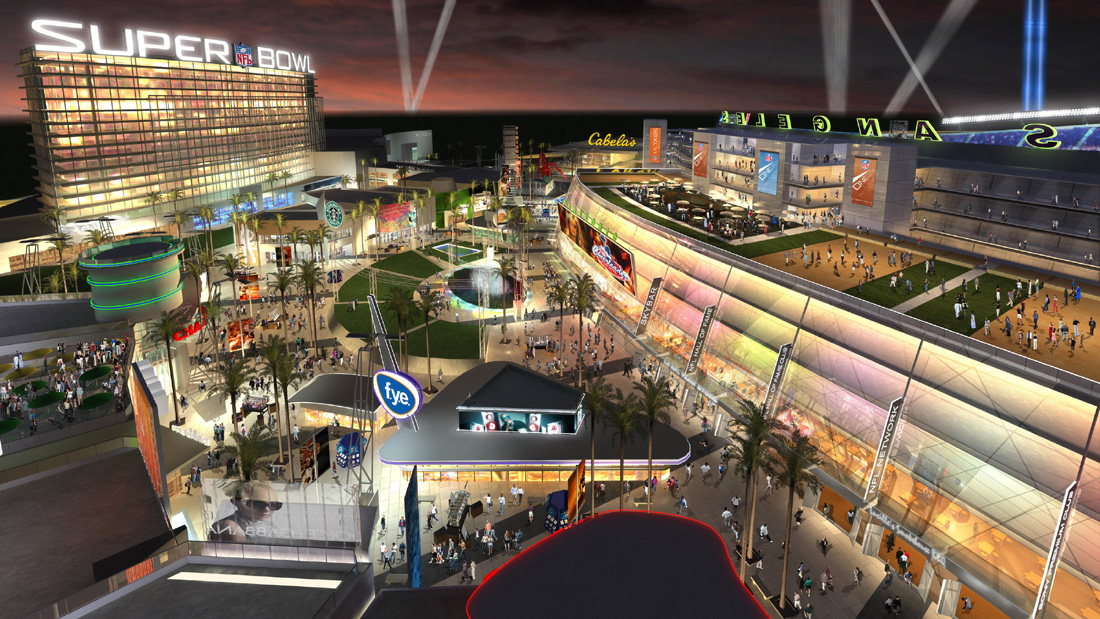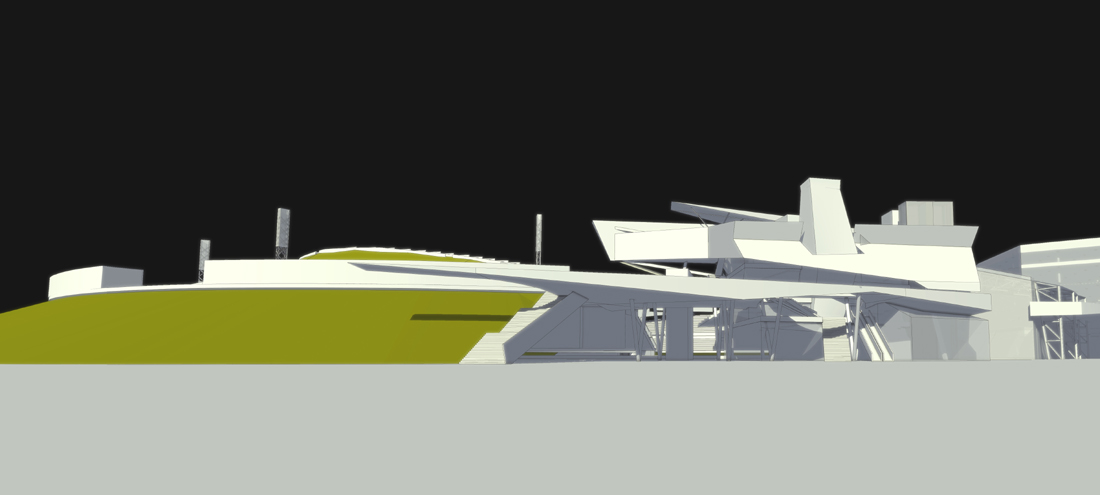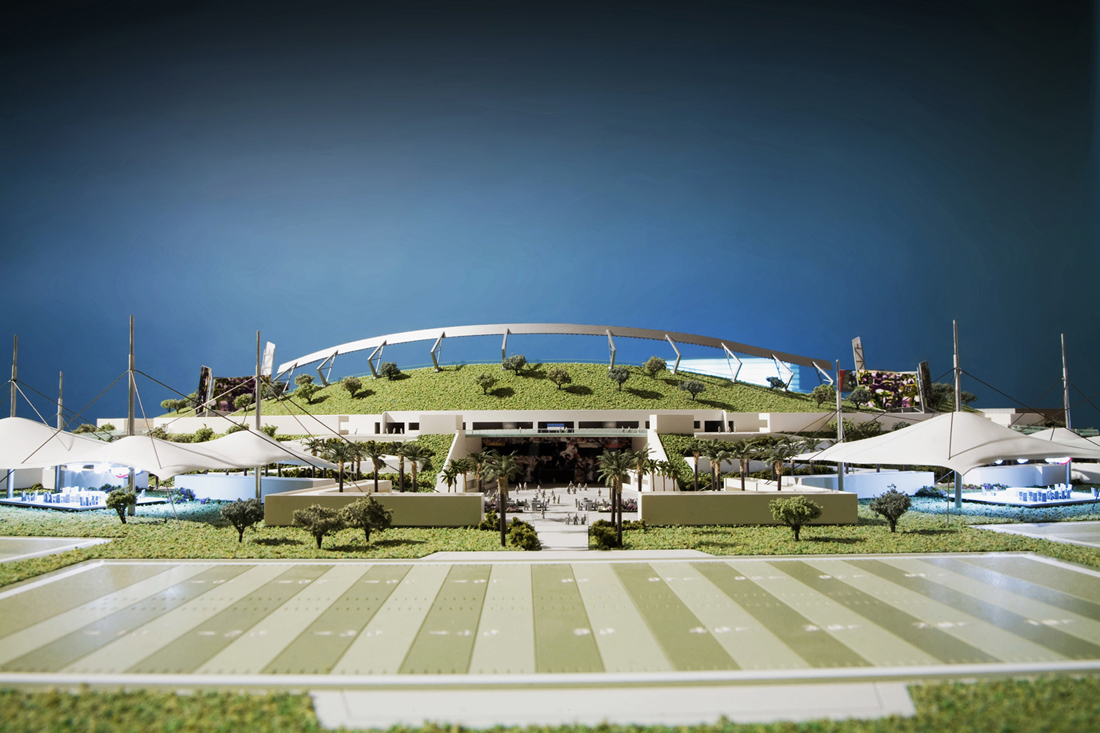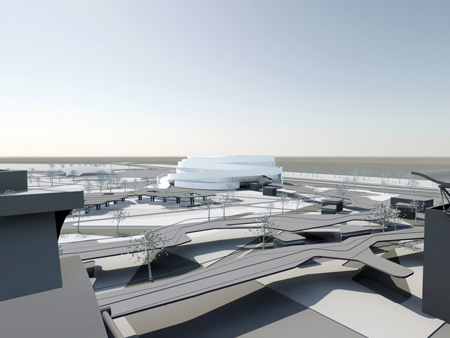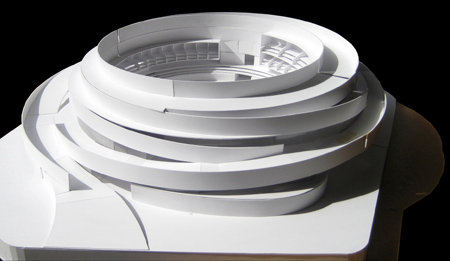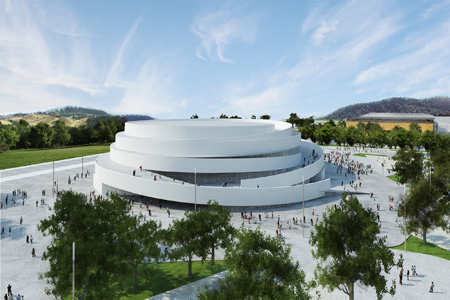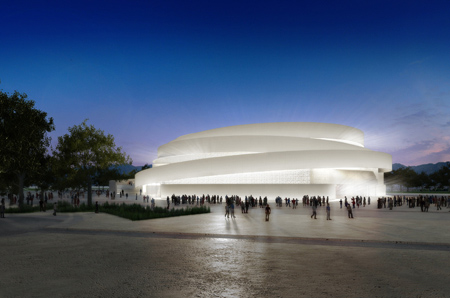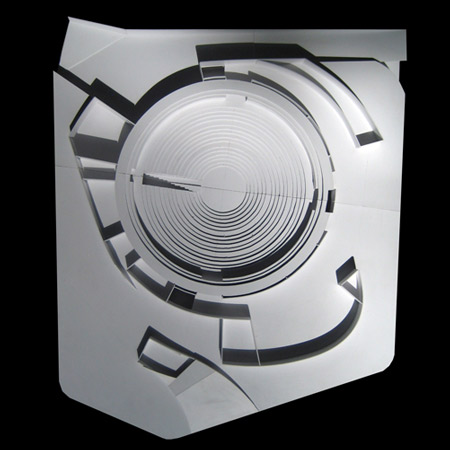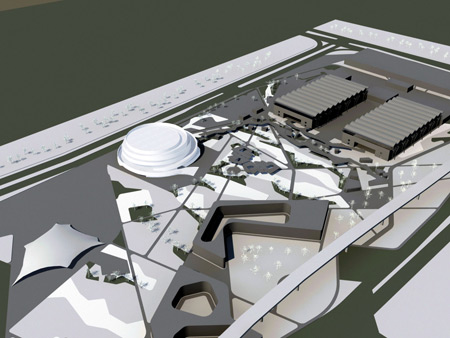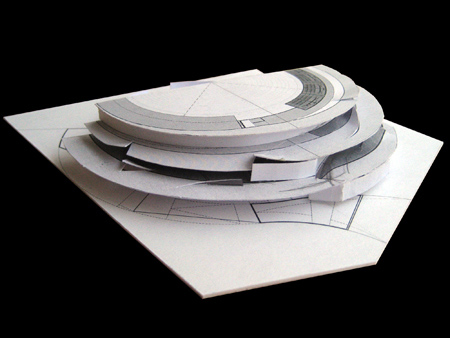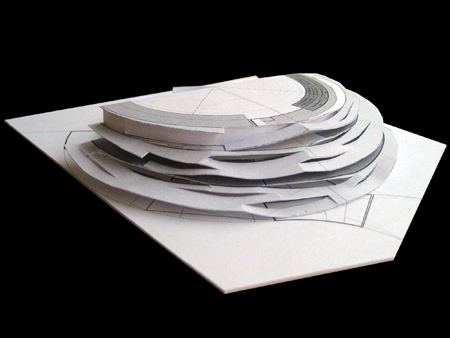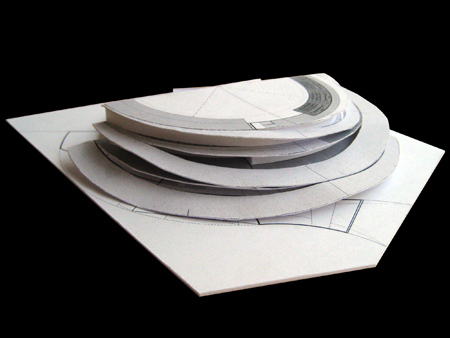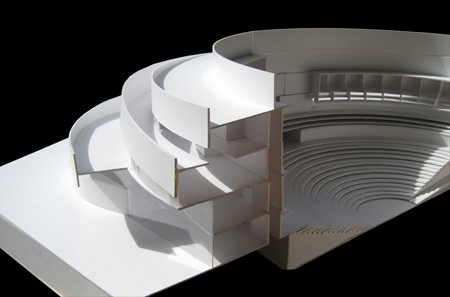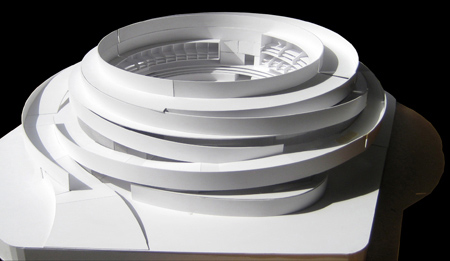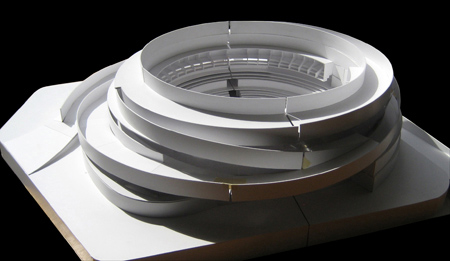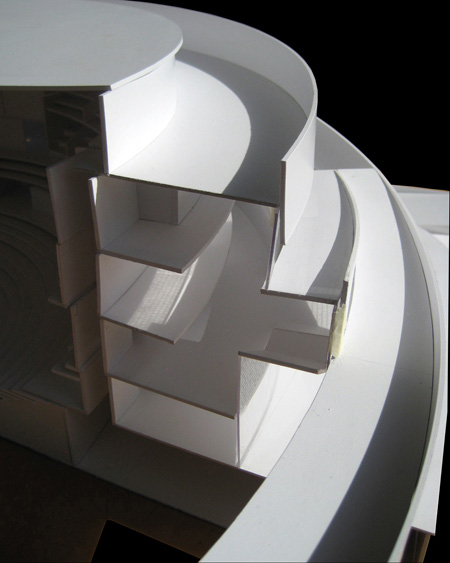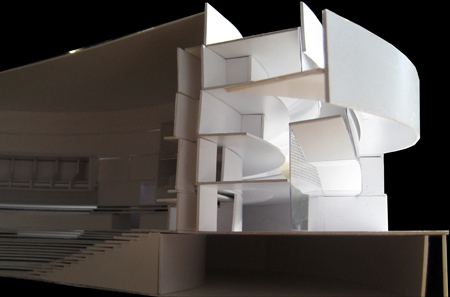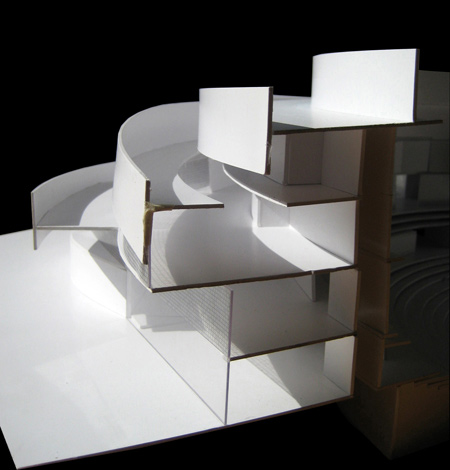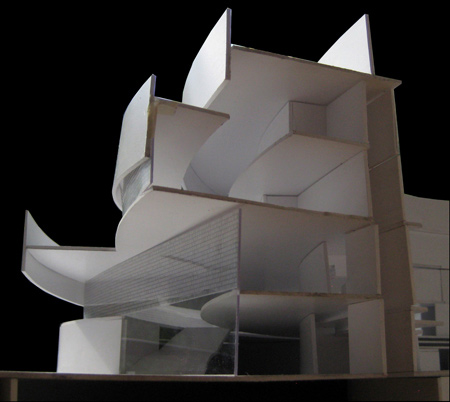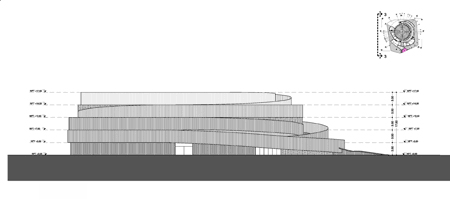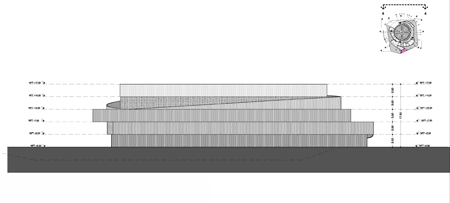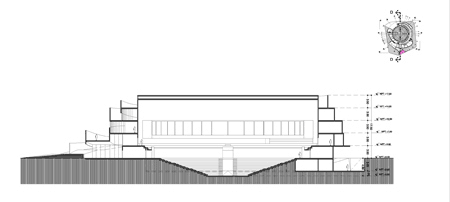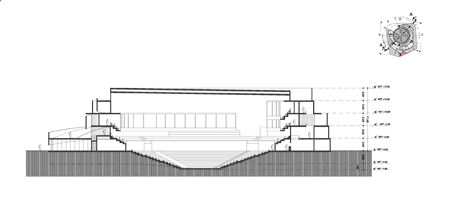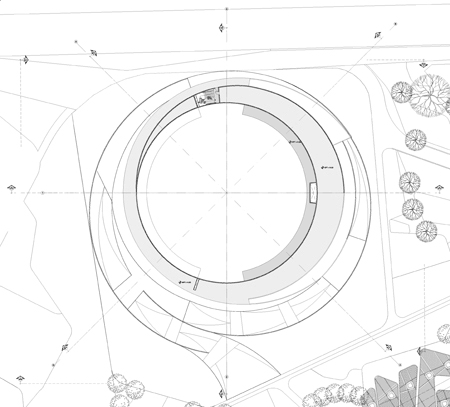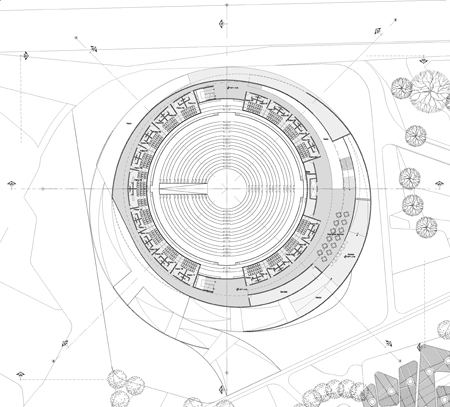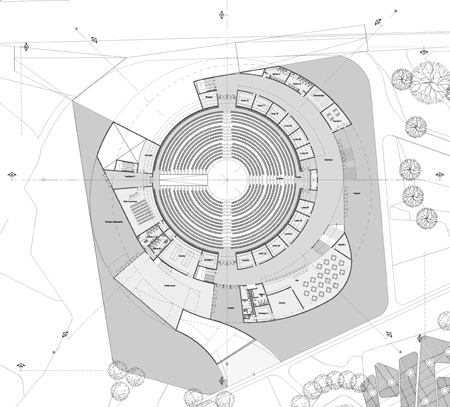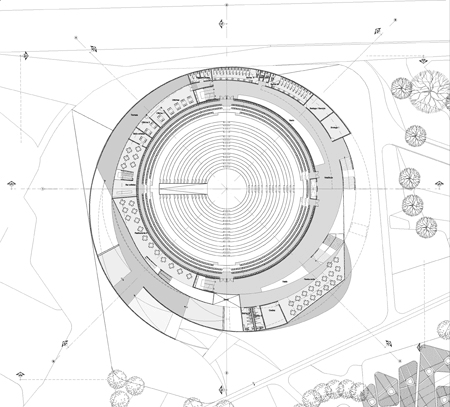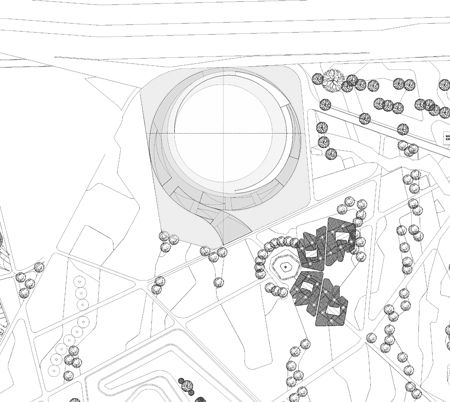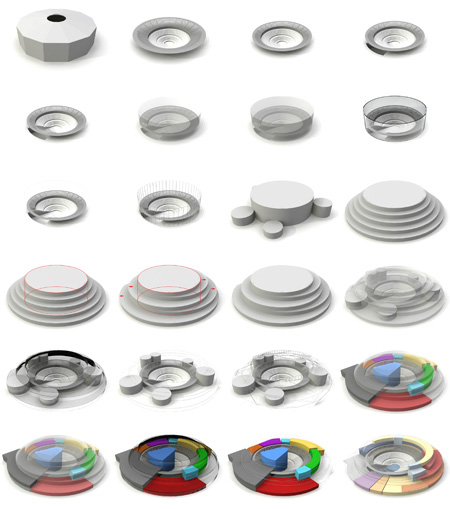Designed by Aedas Sport, the innovative 75,000-seat stadium will be the first LEED-certified building in the NFL and will capture the luxury and drama of the world’s entertainment capital. The project anticipates completion for the 2013 season. Both the NFL and the client, Majestic Realty, are committed to making a progressive statement with this building and are exploring a number of initiatives that will make this the most environmentally progressive stadium in the U.S. Aedas Sport has employed the unique topography of the site to build the stadium into a hillside, reducing the steel structure by 40% and allowing at least two-thirds of the seating bowl to be built on grade.
More images and full architect’s description after the break.
A significant coup for the architect, developer and owner, this strategy resulted in an US$800m design — US$400m-$500m less than any other recent NFL stadium proposal. An asymmetrical configuration allows all of the suites and VIP areas to be loaded on the west side of the stadium and integrated into the adjacent retail promenade. While primarily for the NFL, this 365 day-a-year entertainment destination can also accommodate soccer, college and high school football, and large concerts. The stadium powers a retail and entertainment destination, offering flexibility with large, interchangeable sponsorship zones for various audiences. Slated to become the NFL’s first LEED compliant stadium, Aedas’ design includes reduced CO2 emissions, recycling initiatives, and — due to the great reduction of steel in the structure — a significant decrease in hazardous environmental effects associated with material manufacturing and transportation.
_______________________________________________

