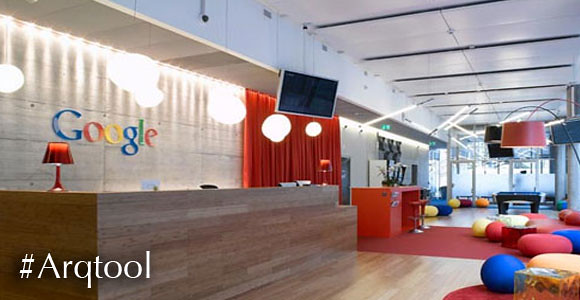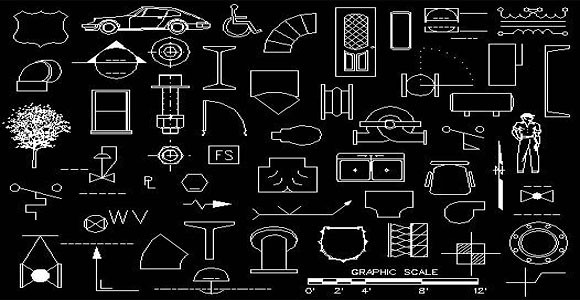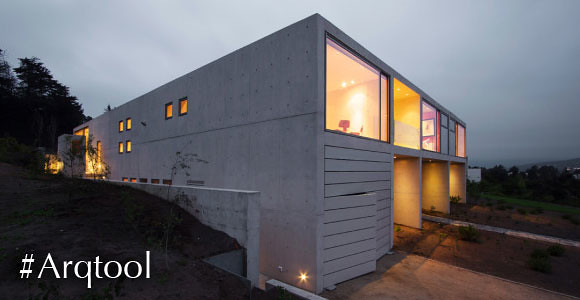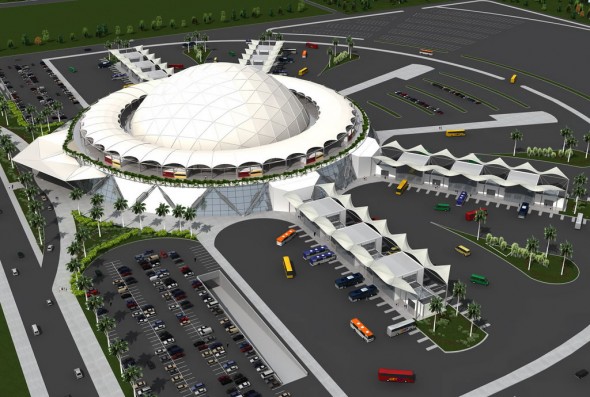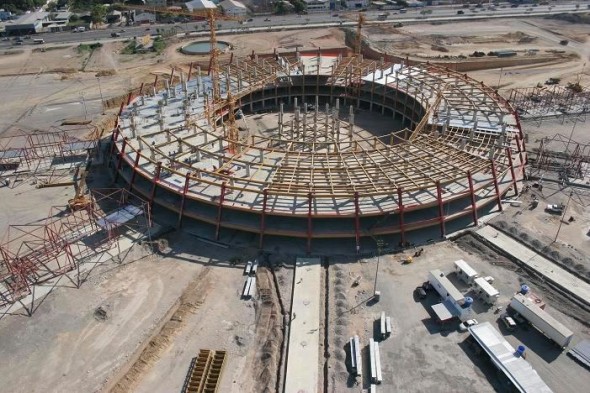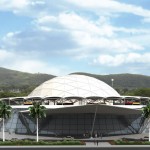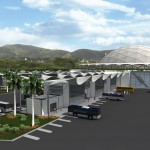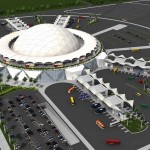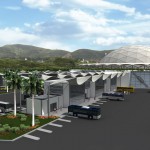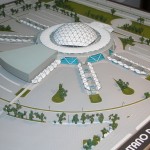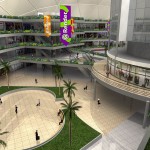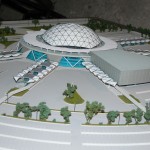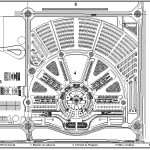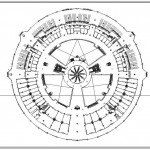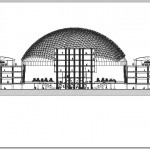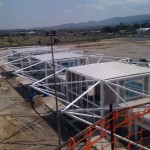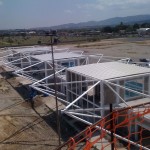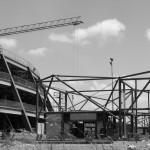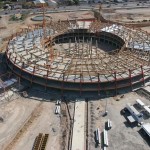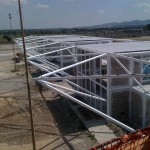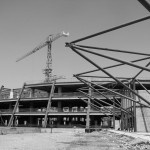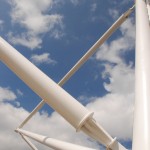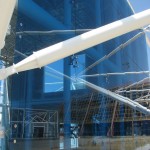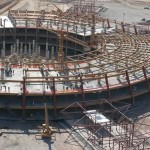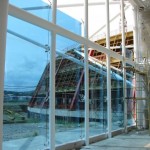Estación Central Simon Bolivar ? José Luis Martínez
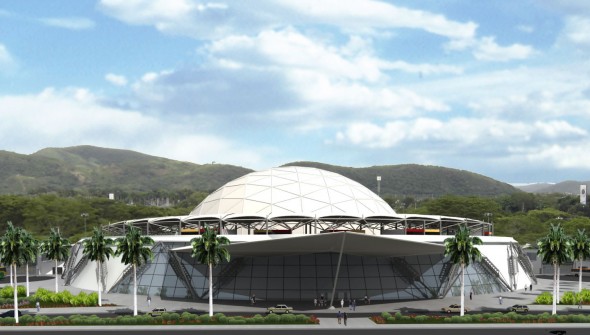
Autor: Arquitecto José Luis Martínez
Colaboradores: Arq. José Humberto Barroeta, Arq. Diego Ospino, Ing. Dinora de Filippo
Localización: Barquisimeto, Venezuela
Ingeniero Sanitarista: Ing.Manuel Teixeira
Ingeniero Electromecánico: Ing. Venturino Venturini
Ingeniero Estructural: Ing Alfredo Morón, Ing. José Fort, Ing. Manuel Teixeira
Ingeniero Mecánico: Ing. Naudi Pérez
Calculo Tenso Textil: Taiyo Birdair (USA)
Calculo Domo Geodésico: Geométrica (México)
Constructora: Consorcio Dicvensa Viccler. Cymi (Dragados industrial España) Sice (España)
Ingeniero Residente: Ing. Luis Bello.
Propietario: Transbarca* (Sistema de Transporte Masivo de Barquisimeto.)
Fecha Inicio de Construcción: Junio 2005.
Área de Parcela: 45 Hectáreas.
Área de Construcción: 120.000 Mts.
Con el fin de* centralizar las operaciones* tanto del transporte extraurbano como del interurbano,** se* está* construyendo el nuevo* Centro de Transporte y Comercio ESTACION CENTRAL SIMON BOLIVAR de Barquisimeto, es allí donde comienza la ruta expresa del Sistema de Transporte Masivo. La Estación* está compuesta por un grupo de edificaciones en 45 hectáreas de terreno, que conforman el Sistema Transbarca: Terminal Inter Modal de Pasajeros, Estación de Cabecera para Trolle Buses, Edificio de Control de Transito,* Estación Ferroviaria Nacional, Patios y Talleres.
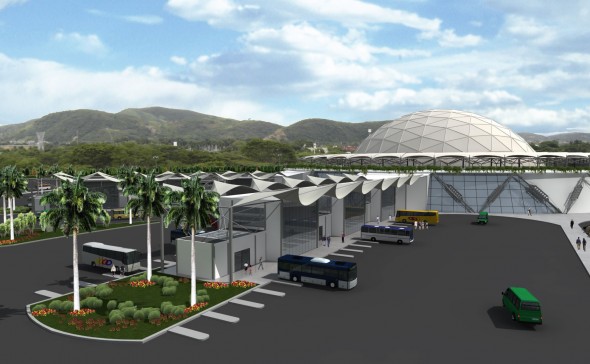
Esta obra esta compuesta por una edificación radial concéntrica de más de 120.000 mt2 de construcción, conformada por un anillo perimetral y coronado por un domo geodésico de 90 mts de diámetro. Cuenta con un sistema de ejes concéntricos al anillo, donde van ubicados los sistemas de andenes con sus* rampas de embarque y desembarque, control de equipaje y salas de espera de pasajeros* que fluyen* hacia el edificio central. Este edificio esta dispuesto en 5 niveles:
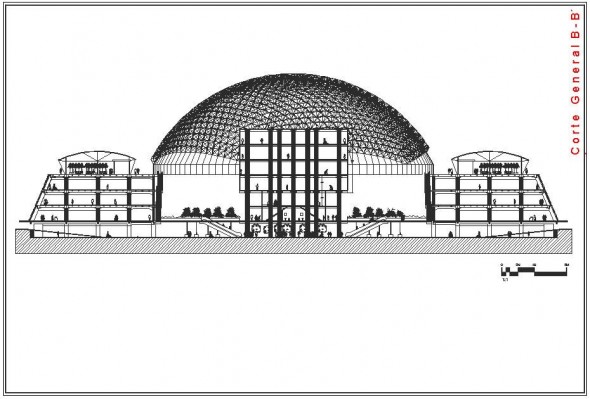
- Nivel Sótano: Estará ubicada la estación de cabecera de los trolle, áreas de servicio y plaza pública interna de 9.000 mt2.
- Nivel PB: En este nivel estará ubicado el Terminal de pasajeros, andenes, comercio,* edificio Transbarca y** vinculación con la estación ferroviaria nacional.
- Niveles 1 y 2: Área comercial,* con* 250 tiendas de* 48 hasta 3500 mt2.
- Nivel Terraza: Área de esparcimiento, feria de comida, restaurantes y salas de cine.* El edificio Transbarca* estará ubicado en el centro de la plaza interna, allí funcionará la* sala de control de transito y administración del S.T.M.
Compartir este proyecto:










